The cultural barn is a former barn from the end of the 18th century that is not a listed building or ensemble, which unfortunately no longer had much of its historic substance due to various conversions by the previous owners and additional damage caused by moisture and insects.
2017 wurden die Schäden durch den Sturm Egon so immens, dass wir uns entscheiden mussten, das alte Dach abzutragen und ein neues zu errichten.
In doing so, we attached importance to cooperation with local companies (Bauplanbüro Buchdrucker and Spenglerei Baumann, now Keiner, from Baiersdorf, Zimmerei Pfettenspecht from Nuremberg) and conservation of resources.
The wood is from Germany, for example, and as much of the old building fabric as possible has been reused.
Unfortunately, it turned out during the construction work that the half-timbered wall facing the street could no longer be saved, but it was reconstructed in a historically correct manner by the Pfettenspecht carpentry on our own initiative and then treated with linseed oil paint.
Where possible, lime plaster and lime paint were used in the interior. The insulation consists of rock wool and soft wood fibre mats.
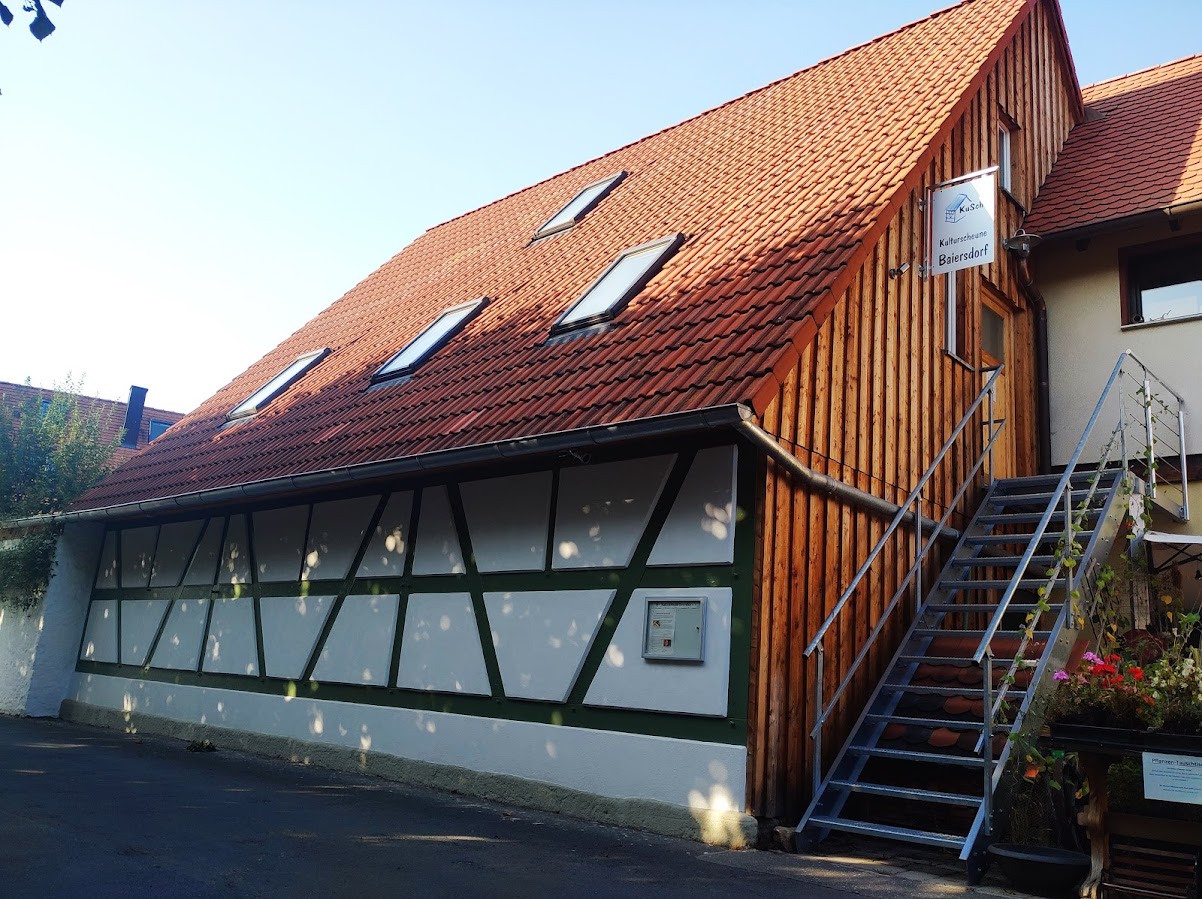
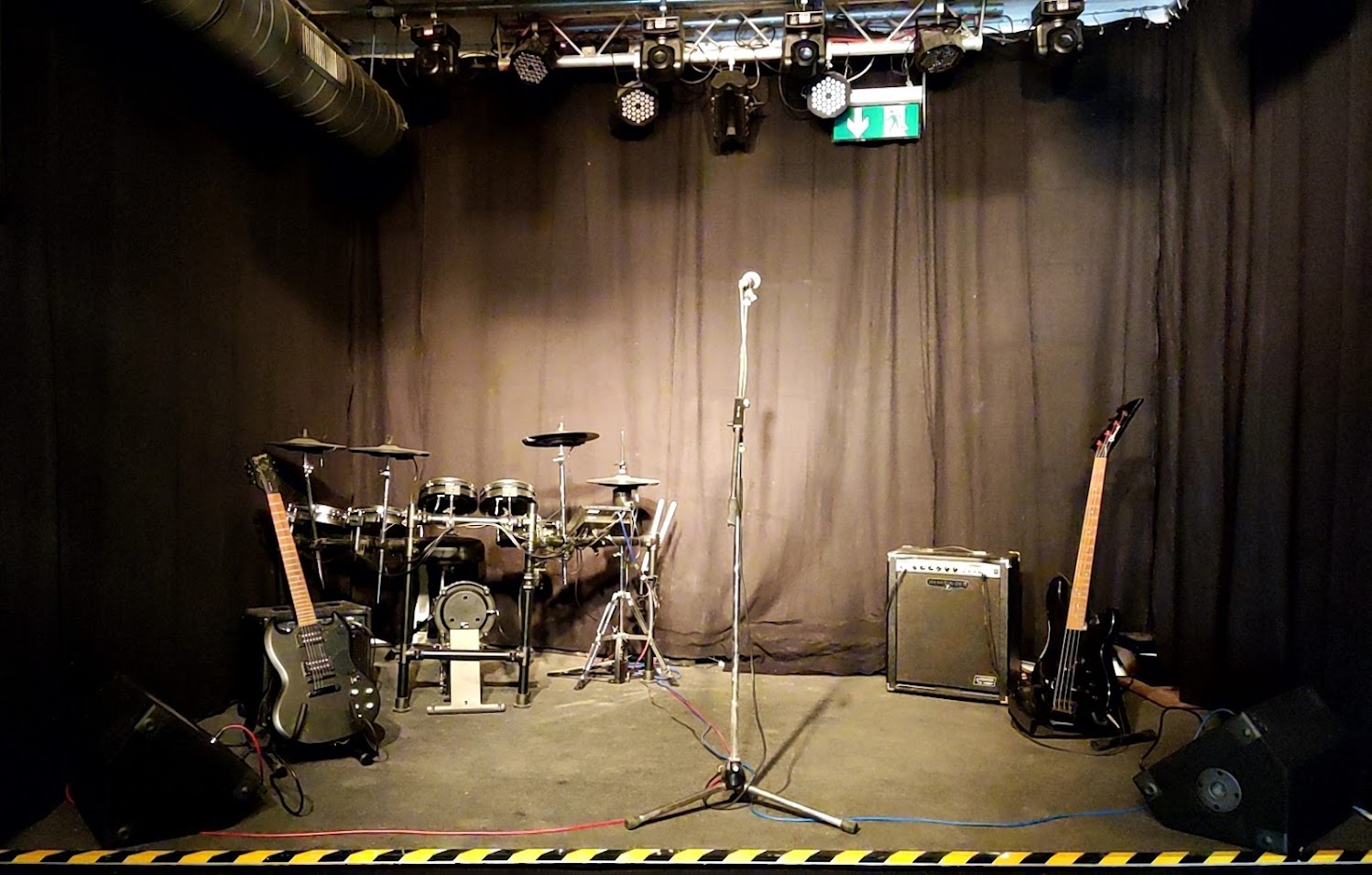
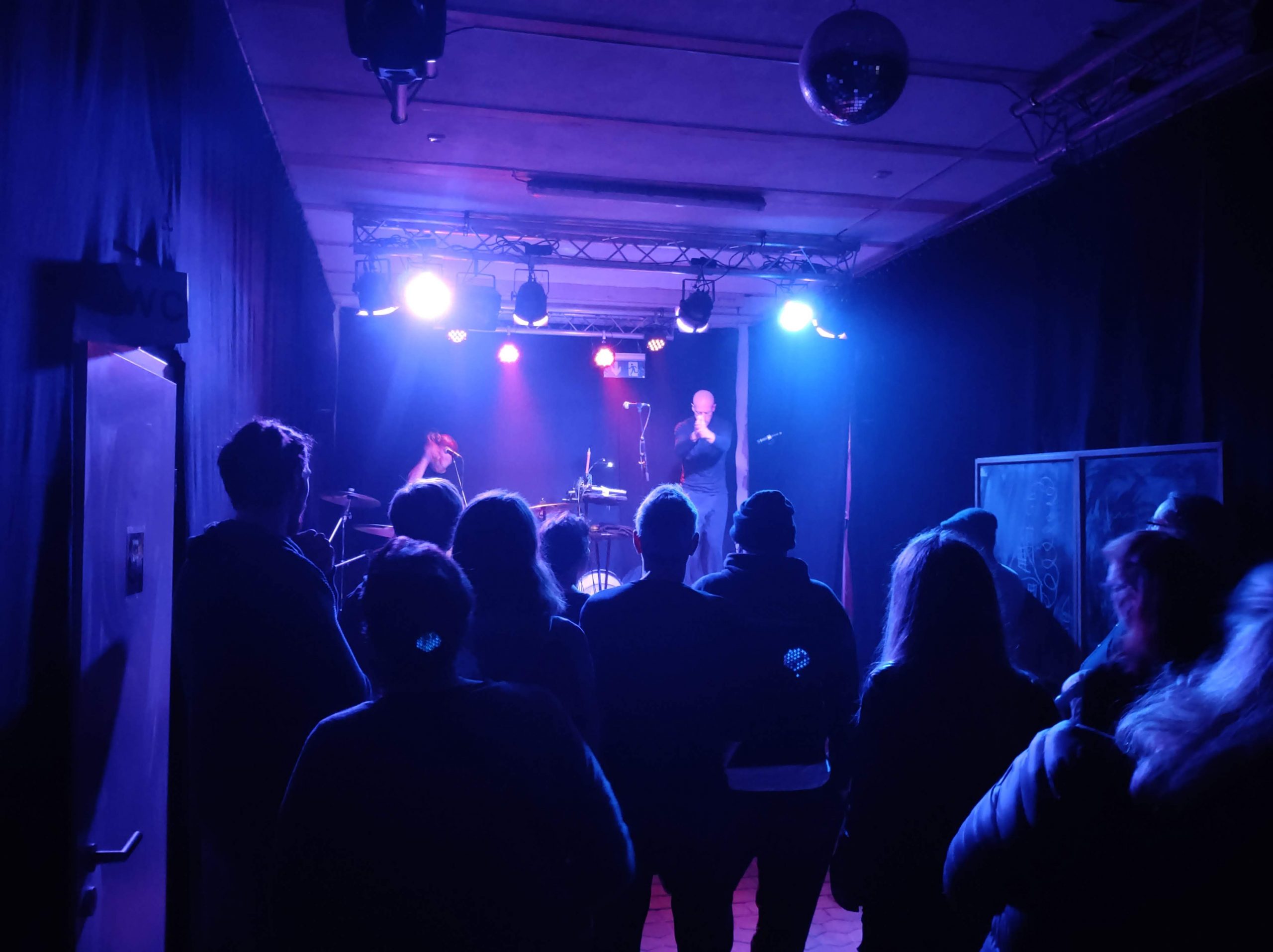
The long road to use
It was clear to us from the start that this building was too bad as a mere storage space and so we decided to share our hobby as organisers of various parties and concerts with the general public and to bring the Kulturscheune into being.
As simple as the idea was, the implementation proved to be difficult.
Fire protection, parking spaces and emission protection had to be planned, changed several times and finally implemented.
After 3/4 of a year full of bureaucratic hurdles, we finally managed to get the change of use approved - even if it was limited to a maximum of 20 visitors for the time being due to the lack of available parking spaces.
Unfortunately, it was not possible for us to build the barn barrier-free, as this would have meant an enormous additional constructional and thus also financial effort, which we could not possibly have managed.
Sustainability also in operation
For the operation, we attach importance to sustainability and fairness, just as we did for the construction.
For example, at events the coffee is BIO Fairtrade and the remaining drinks are in glass bottles with the shortest possible delivery routes. Purchases are made locally to support the retail trade in Baiersdorf.
The electricity is generated 100% from hydropower and purchased from Stadtwerke Baiersdorf.
The heating energy is generated centrally by means of a log gasifier, the wood for this is cut and supplied regionally by people with disabilities from the INTEC Arbeitsraum - grüner Bereich (formerly WAB Kosbach).
In addition, we have a functioning wooden kitchen cooker, which we can also use for making tea, among other things.
Equipment and impressions of the upper floor
Access to the culture barn is through the 1st floor.
In addition to the seating, the bar, the pool table and various game consoles, including a virtual reality headset (PlayStation VR), are also located here.
The room invites you to linger and feel good with its cosy living room atmosphere.
Low-noise events such as readings and art exhibitions, but also acoustic concerts take place here.
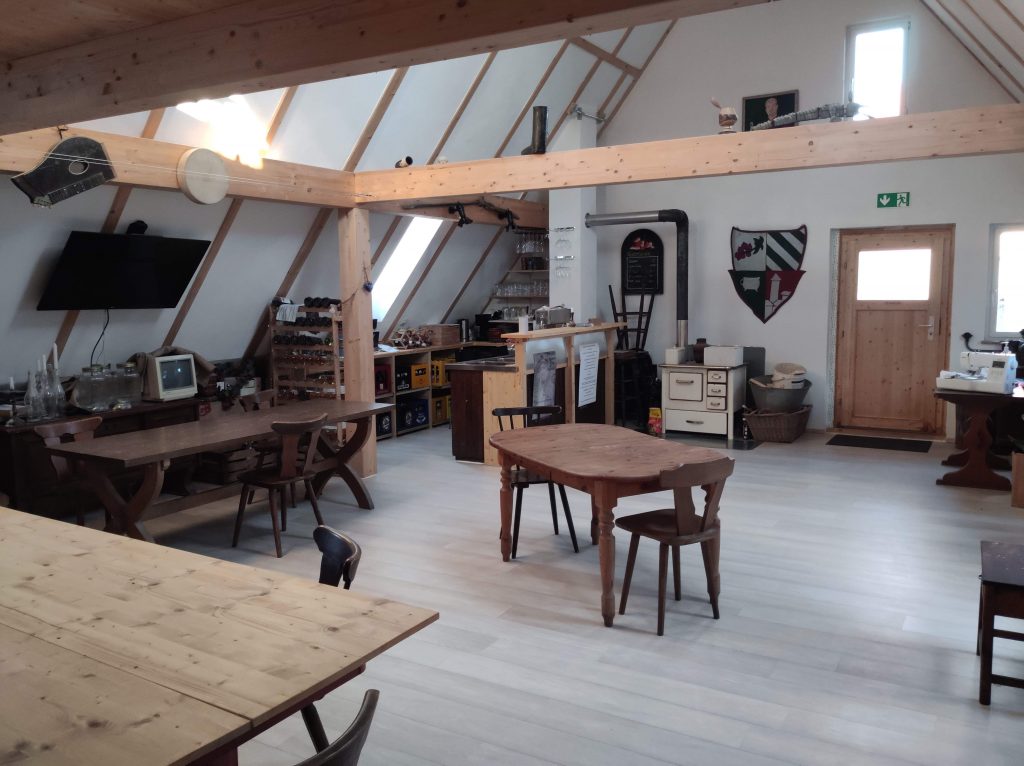
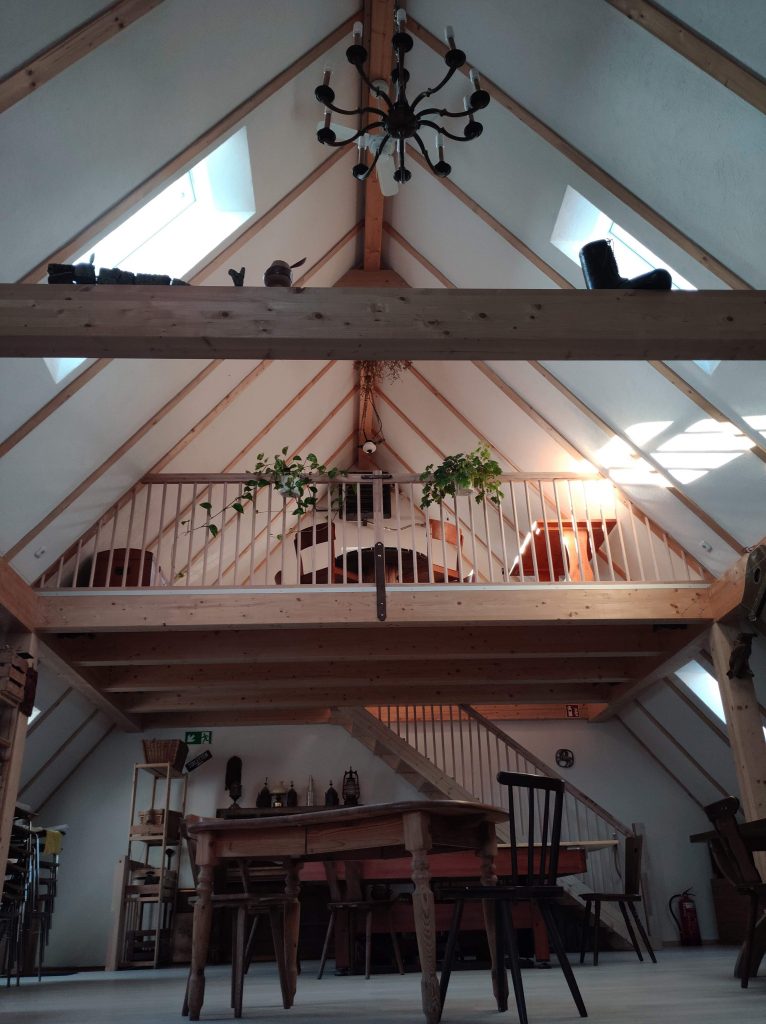
Equipment and impressions of the ground floor
The ground floor is our area for events with higher noise levels.
Here we have a permanently installed, computer-controlled lighting system as well as a permanently installed music system with Bose amplifier and Bose loudspeaker boxes for concerts.
Various analogue and digital mixing consoles from 4 to 32 channels are available, as well as microphones, cables and other event equipment.
The stage is not very big (8,5m²),2 but it offers enough space for 3-4 musicians.
Also on the ground floor are the beamer and the screen for cinema screenings or PlayStation games on the big screen.
In an adjoining room is the workshop with woodworking and metalworking machines, as well as the pottery kiln.
In addition, the toilet is located on this floor.
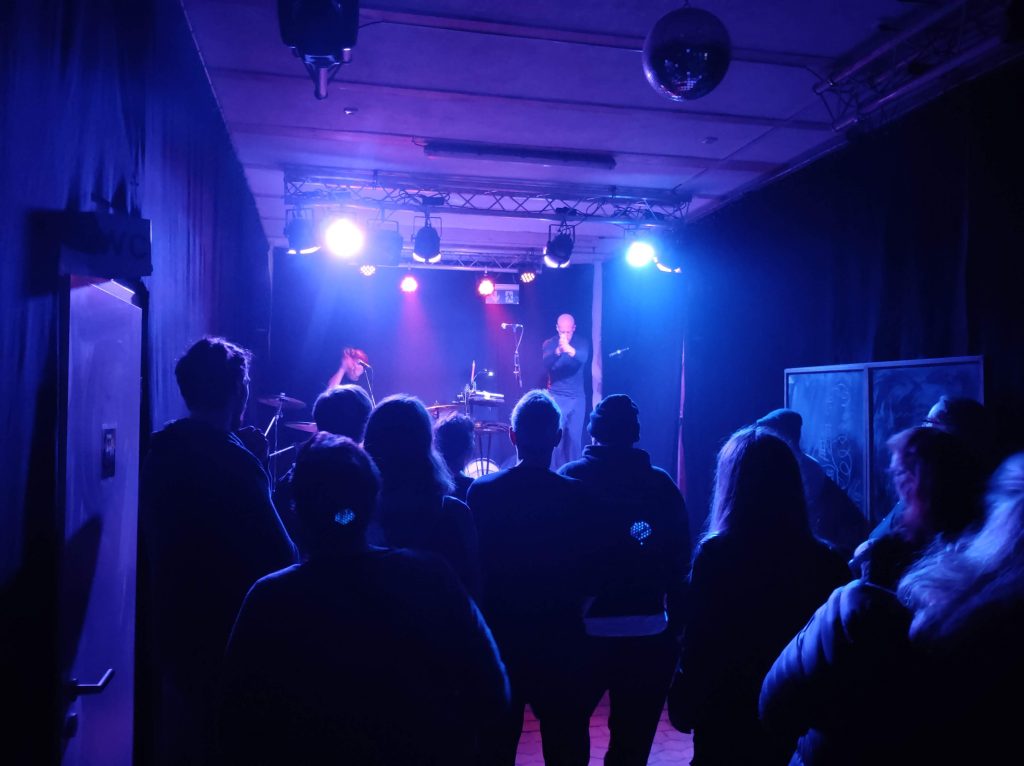
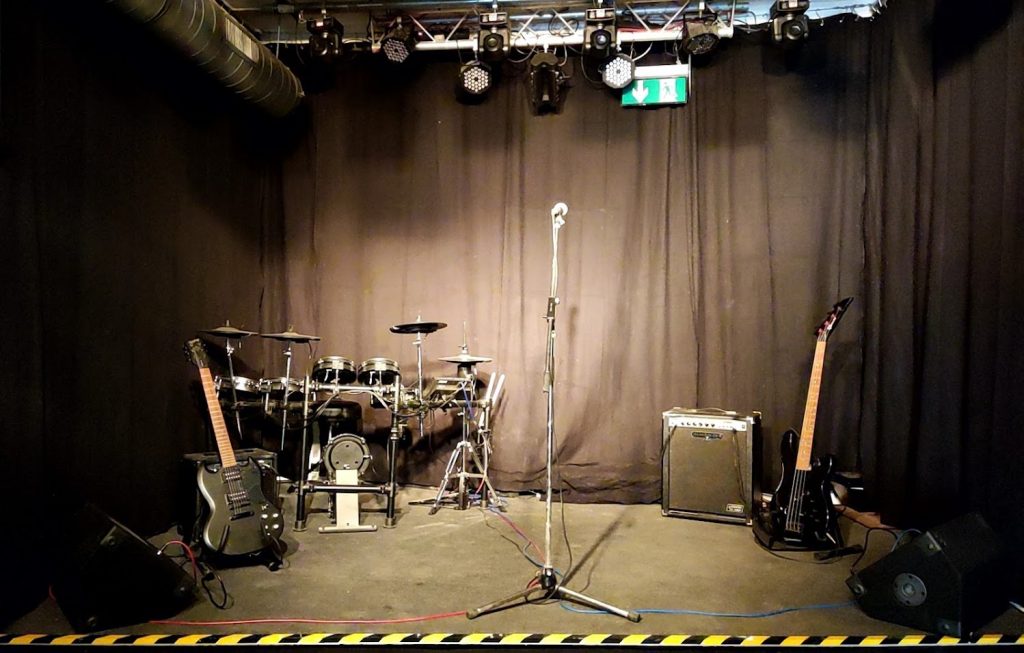
Here you can download the detailed room plans for the barn: